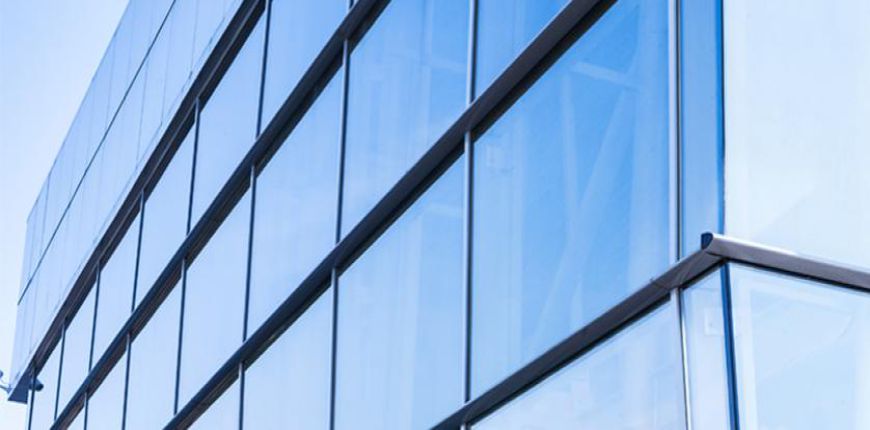The curtain wall is non-structural cladding system which is used on the building for external walls. They are mostly linked with multi-story buildings. The Curtain wall help in separating the interior from exterior and the system is supported by its own weight. The external wall is an important part of the building structure.
Well, the curtain walling is made of an aluminum frame which is very lightweight. On this frame, glazed panels can also be filled. It does not matter whether they are made of glass or not the panels are described as glazing.
The curtain walling system started in the 19th century because for the first time aluminum was available as a construction material.
In the mid 20th century, it becomes very popular because of its International style. All over the world, it is used in tall buildings which give a touch of modernism, repetition of different units, and the use of glass.
These systems can be designed and manufactured according to the client’s demand. However, customized design is cost-effective for high-rise buildings.
Curtain Walling System Can Be Unitized or Stick System
- Unitized system: The unitized system are made off-site which are pre-fabricated and delivered in panels. These systems take advantage of the quality control and manufacturing condition of the factory. Moreover, the time for installation is also less.
- Stick System: In this type, the components are assembled piece by piece on the building structure. Onto the frame glazing is inserted inside or outside depending on access.
Variety of Infill Panels For Curtain Walling System
- Vision Glass (Which will have triple or double glazing, reflective coating, and so on.)
- Louvers or Vents
- Fiber-reinforced plastic
- Aluminum or other metal
- Spandrel glass (non-vision)
- Stone or Brick veneer
Panels are actually made of different materials which are termed as composites or sandwiching the insulated core like polyethylene (PE) or polyurethane (PUR), a profiled metalcore, or mineral core.
Functions Performed By Frame And Panel Design
- Transfer the load back to the primary building structure.
- Provide thermal insulation, avoid cold bridging, and moisture.
- Allow water infiltration
- Provide protection against smoke and fire.
- Prevent the buildup of dirt
- Prevent the panels to fall out from the glass frame
- Give access to open the windows
Along with this having proper access so that regular inspection, maintenance, replacement, and cleaning should be possible
To prevent the water from passing through the joints systems are used which include:
- Face-sealed system
- Water-managed system
- Pressure-Equalized system
The pressure-equalized system helps in creating the external and internal gasket. Due to this, there is no pressure between the outside and the rebate. This way the rainwater is drained out from the weep hole or the vents. Additionally, this is considered better than the face-sealed system at it helps in giving a perfect seal but because of moisture, the system fails.
Water-managed system is the same as that of the pressure-equalized system but its primary function is just to drain water from the weep holes or drains.


